
We are specialists in bespoke Loft Conversions in London. We focus on custom-designed lofts tailored to your style, offering affordable and efficient loft transformations. Each loft conversion is specifically made to meet your needs, ensuring a smooth journey towards your ideal London loft with great satisfaction.
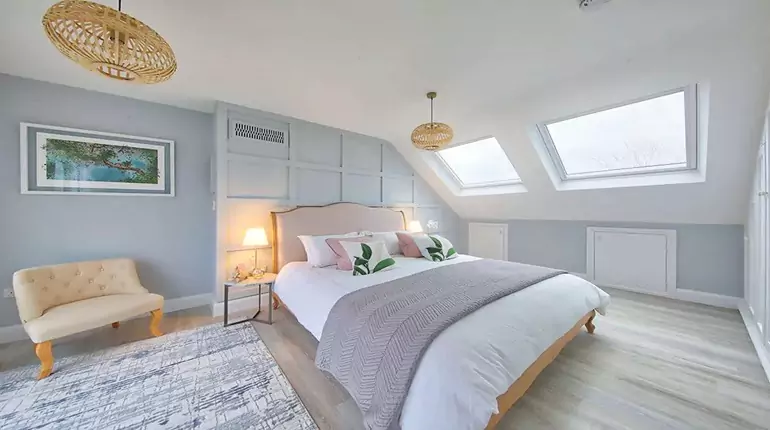
Loft conversions are one of the most effective ways to add significant value to your property, offering an impressive return on investment when compared to other types of home improvements. In the bustling city of London, where space is at a premium, loft conversion London have become a popular solution for homeowners seeking to maximise their living space.
With a proven track record of excellence, we have earned the trust of countless clients throughout the London area. Our commitment to quality craftsmanship, 100% personalized designs, and transparent communication has made us the go-to choice for homeowners seeking to unlock the full potential of their London properties.
Over the years we have carried out hundreds of home renovation projects, especially loft conversion London. With years of experience in the industry, we bring a wealth of expertise and knowledge to every project. Our team of professionals are well-versed in all types of loft conversions, ensuring top-notch craftsmanship and attention to detail.
We take pride in offering 100% tailor-made loft conversion plans. Our team works closely with you to understand your vision, lifestyle, and requirements, creating a bespoke design that maximizes space and reflects your unique style.
Communication is the key to a successful loft conversion project. We maintain open and transparent communication throughout the process, keeping you informed about the progress and addressing any queries promptly.
We understand the importance of staying within budget with a loft conversion. Rest assured, your loft conversion will be completed efficiently and economically without compromising on quality.
Navigating planning permission and building regulations can be complex. At Home Renovation Solution, we handle all the necessary paperwork and ensure that your loft conversion complies with all relevant regulations.
We manage the design and build for you, planning permission, structural design, building control and your project manager will be on your site almost daily to oversee the works and keep you updated.
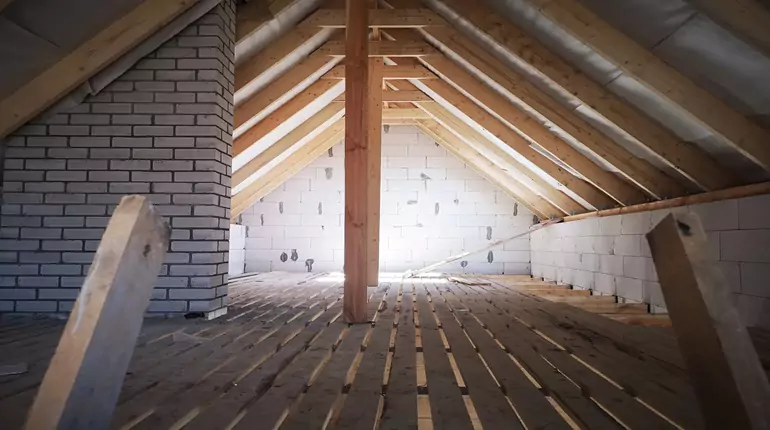
There are several loft conversion types available, and the most suitable one for you depends on two things: your property style and your budget. Our team works in close consultation with customers from the outset, making sure you understand each loft conversion type possible for your kind of building, as well as the loft conversion cost, helping you make the final decision on what is best for you.
There are different types of loft conversion that you can have built on your house, the main three types are Dormer, Hip to Gable and a Mansard conversion. The different types of loft conversion that is suitable for your property will depend on many different aspects of your loft. For example the size or square footage, what you’re looking to get out of your conversion as well as the planning permission that is likely to be granted (if necessary)
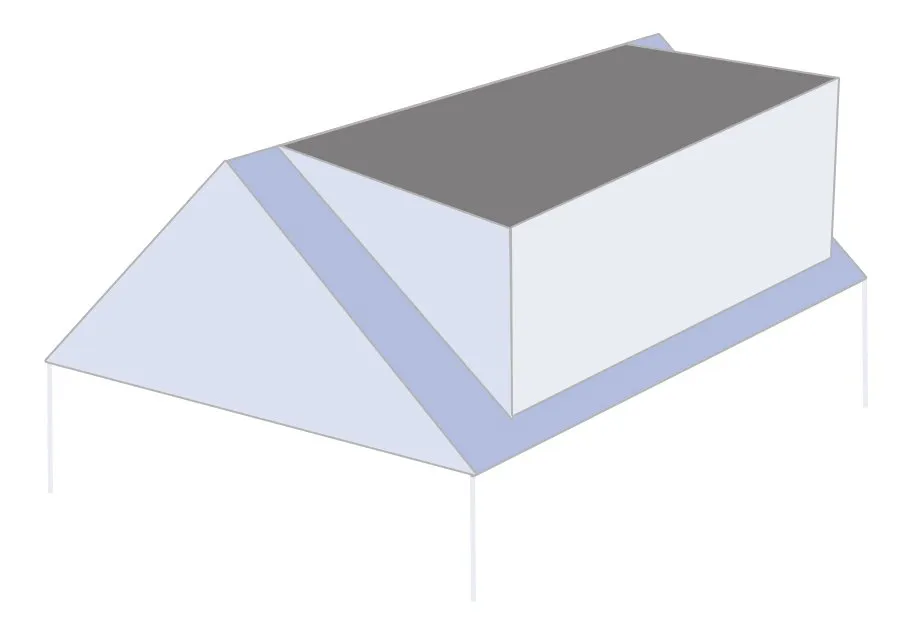
This is the most common type of loft conversion as it is unlikely that you will need to obtain planning permission for it. This type of conversion can also be gable or have a hipped roof. A Dormer loft conversion includes a vertical wall from the bottom of your sloping roof. A flat roof is then built to meet the vertical wall, this allows us to give maximum headroom in the new loft extension.
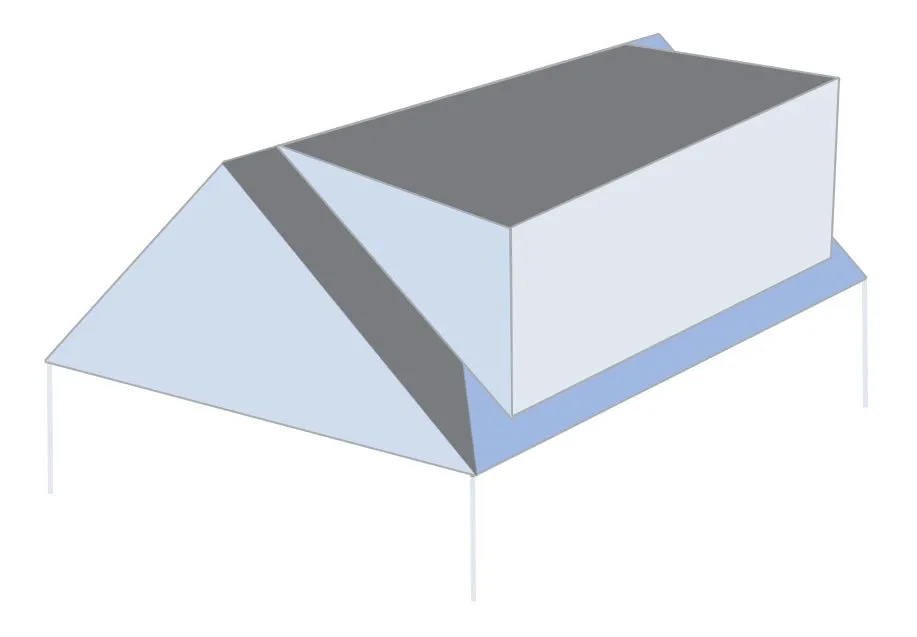
When using this type of conversion planning permission may be required however this type of conversion gives lots of head space and is suitable for a variety of different uses such as a children’s playroom, an office or a living/social room. This type of conversion is only suitable for people with a detached, semi detached or a bungalow. Hip to gable loft conversions look to maximise a smaller existing space of properties with hipped roofs. The sloping side of a roof is changed to a flat gable end to increase the overall space within the conversion.
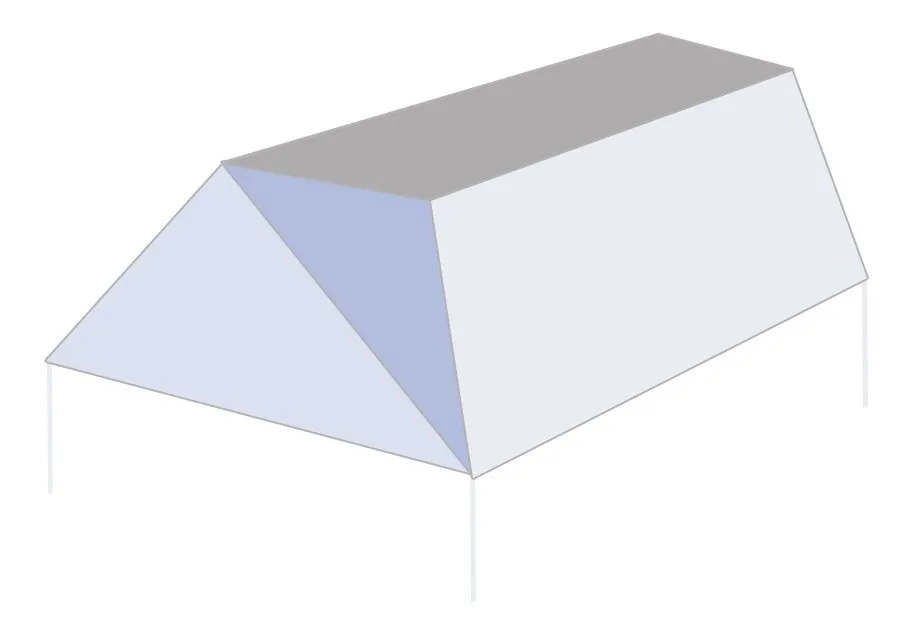
This is a very common method of loft conversion in more built up urban areas where terraced houses are more common. This type of conversion will most likely need to have planning permission from your local planning office and windows within this type of conversion will be housed within dormers. For a mansard loft conversions the dual-party or gable walls (depending on whether you live in a terraced or detached property) require to be raised to make a somewhat vertical – at least 72° – profile for the mansard. A horizontal cross section and timber framing is then added.
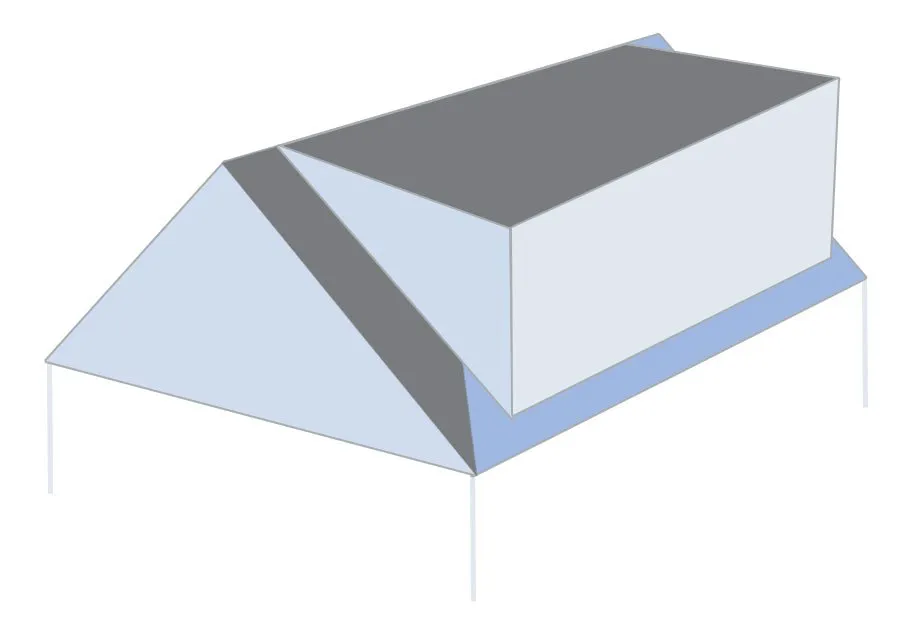
A Roofline loft conversion is the most popular type of conversion. This type of conversion doesn’t require any modification to the roof, as the existing roof stays as it is. This is the most popular type of conversion due to the fact of the lower price as well as it not requiring any planning permission. If you are looking for a bit of extra space for a nursery or office this would be a fantastic choice. This type of conversion is sometimes called a Velux conversion.
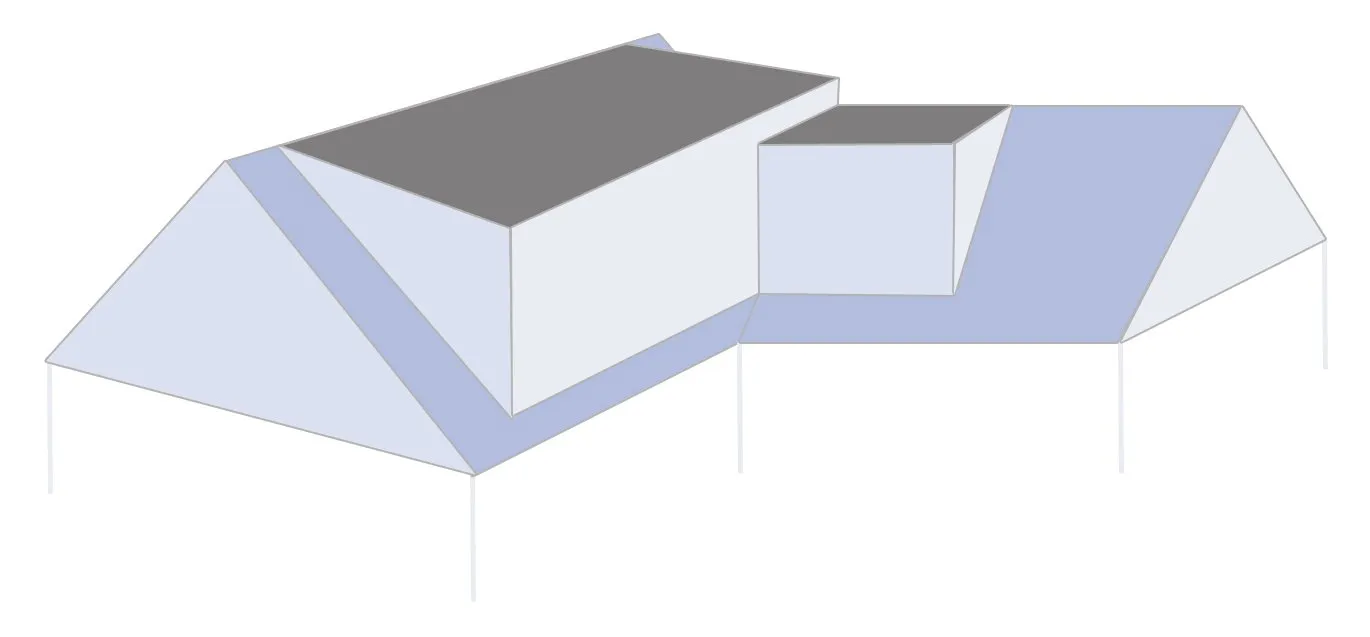
L Shaped dormers are becoming increasingly popular especially within the more compacted areas around London. With an L Shaped conversion you have lots of additional space for an extra room or even an en suite. Not all properties are suitable to have an L shaped dormer conversion so please get in contact with us to discuss whether this type of conversion is for you.
If you live in a house that doesn’t have a loft similar to any of the other conversion types don’t worry. We often are asked by customers to work on a variety of shaped loft spaces and we always go back to them with a fully custom loft conversion plan. We can help you get everything completed from first discussions and technical drawings all we way through to the interior design.
As construction experts with several years of experience under our belts, our team is fully qualified to support your protect whatever loft conversion Lonodn type you have chosen for your home.
The time to complete a project depends on which loft conversion London type you have chosen for your home. Our team estimates 4 to 6 weeks for a simple dormer loft conversion and 8 to 10 weeks for a more complex roof lift loft conversion, with estimated time scales given at the beginning of every project.